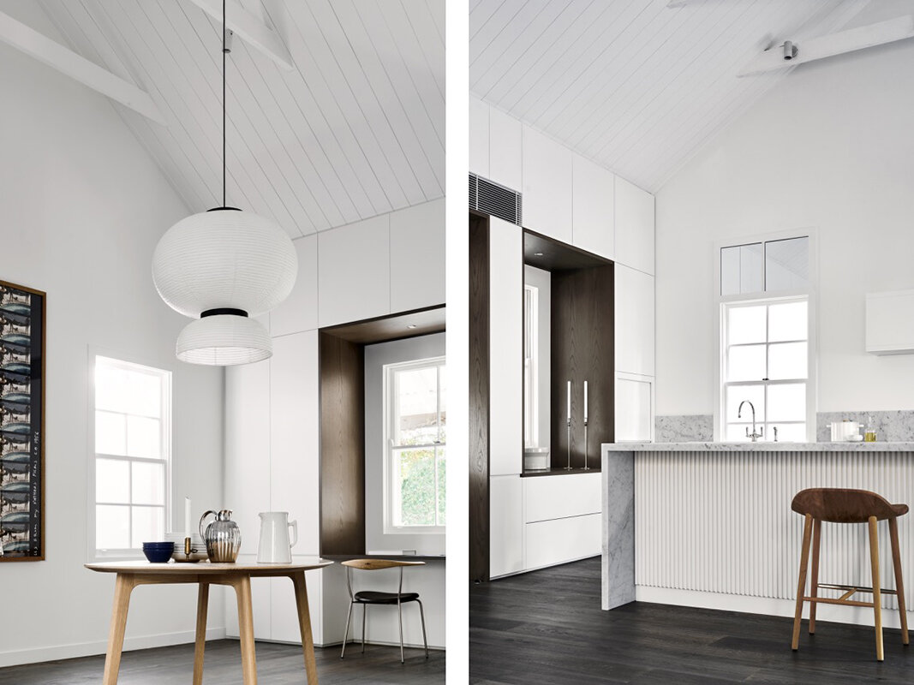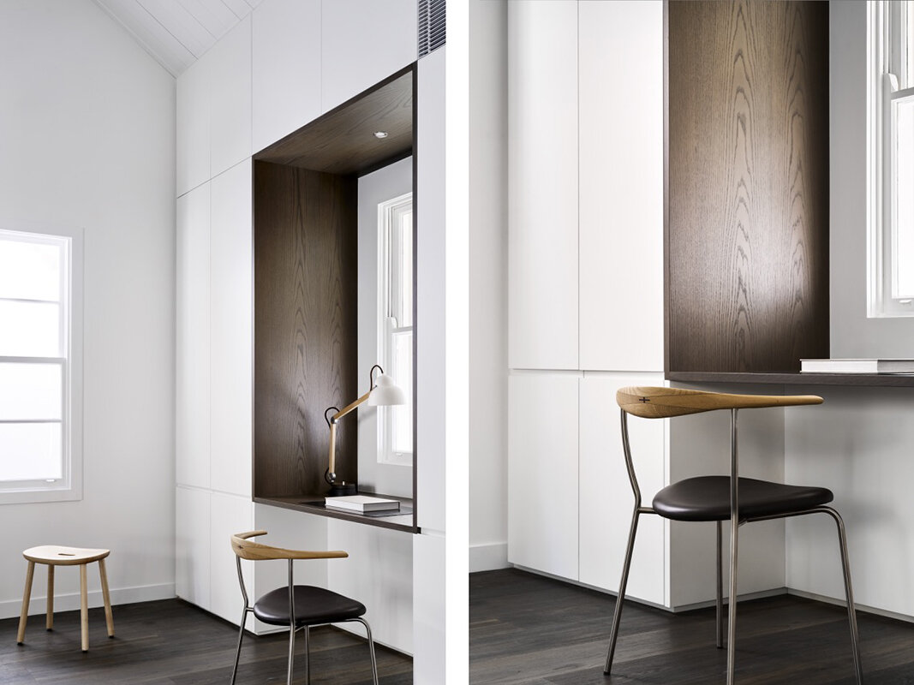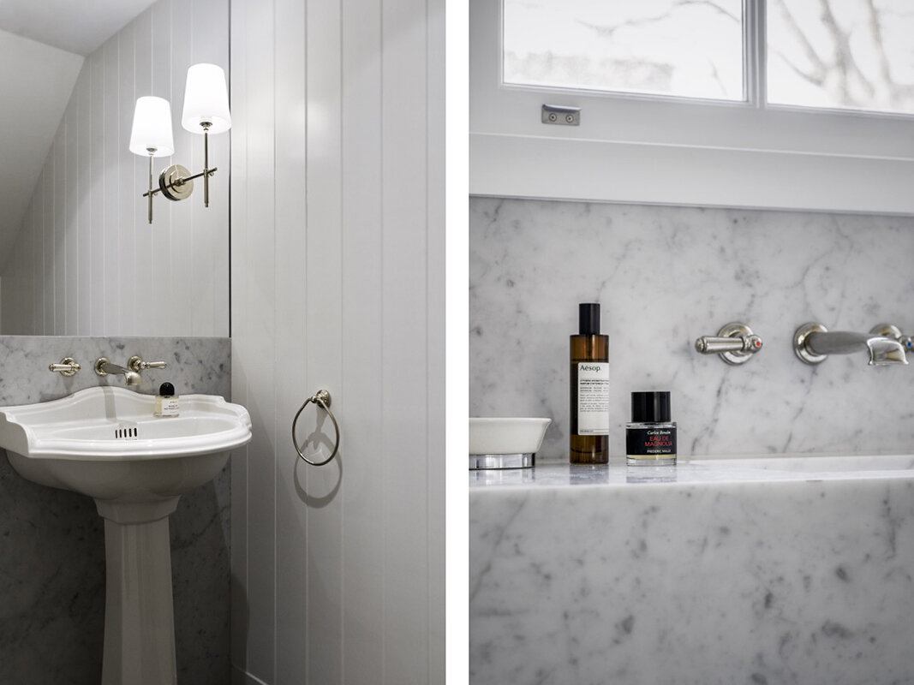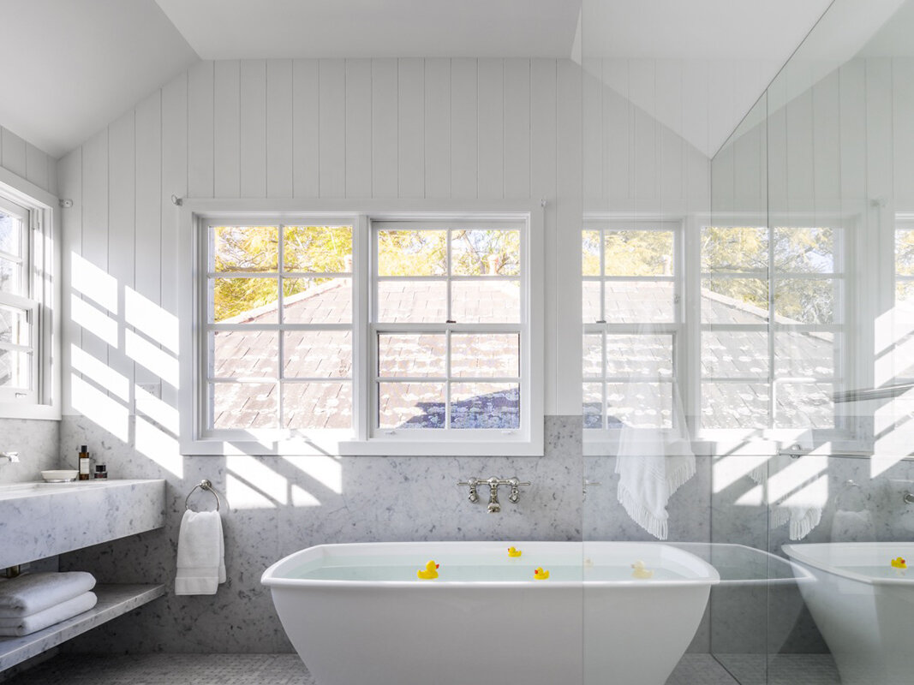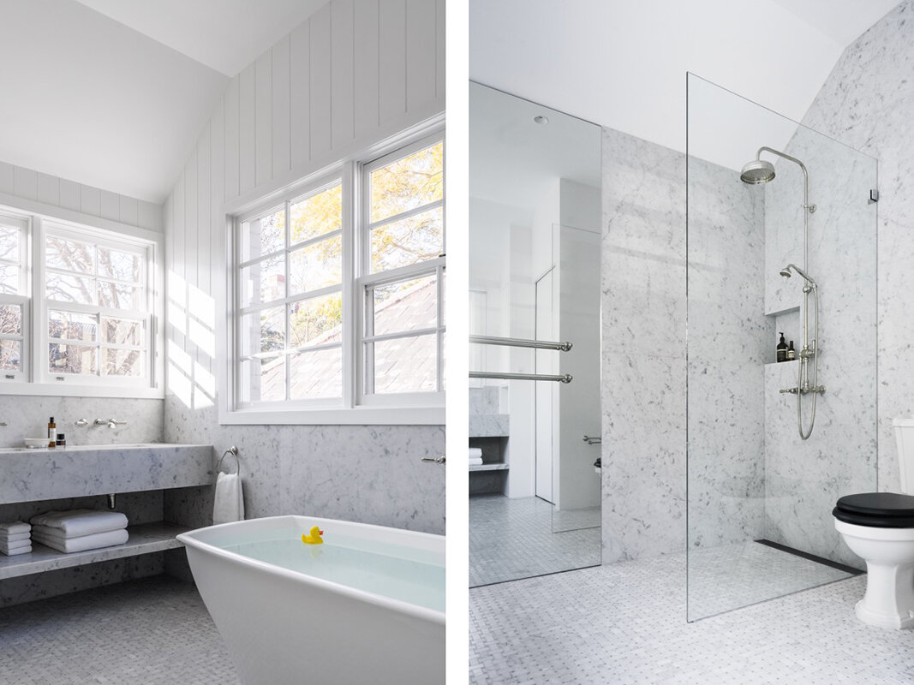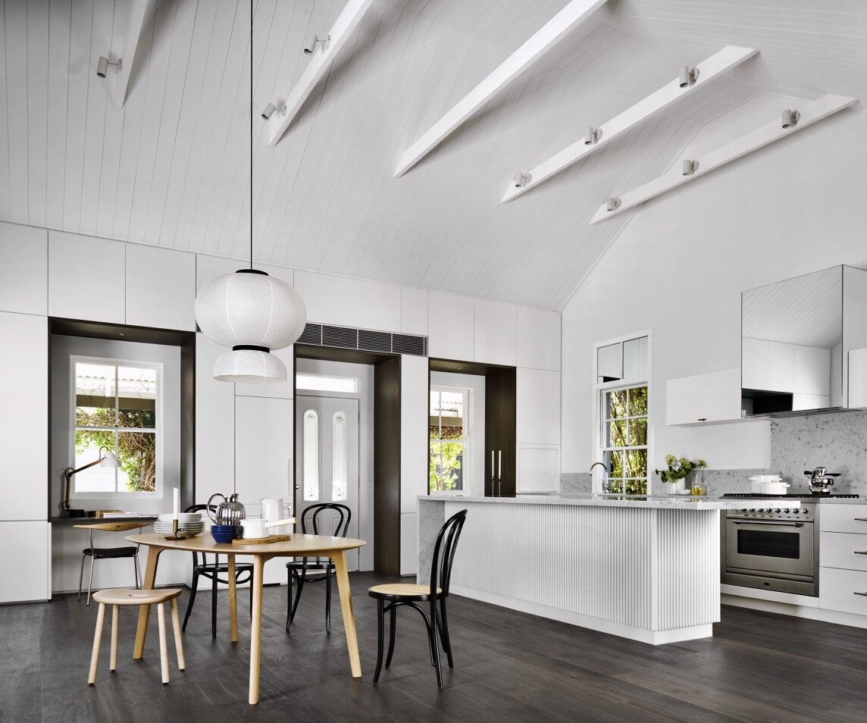
Molly's Cottage
Woollahra
Molly’s Cottage
Woollahra

Molly’s Cottage
WOOLLAHRA
This home lies at the end of a dead-end street in Sydney's Woollahra and was originally a caretaker's cottage to a large stately home. The project involved reimagining the layout and opening up the roof to reveal trusses and volume that was incorporated in the new kitchen/study/dining room. To avoid any overhead cupboards, which would clip the height, a deep row of joinery was introduced along the entry wall. This joinery frames the windows thus giving space for a study nook and allows for the laundry, pantry and fridge to be integrated and almost invisible.
Photos by Justin Alexander
